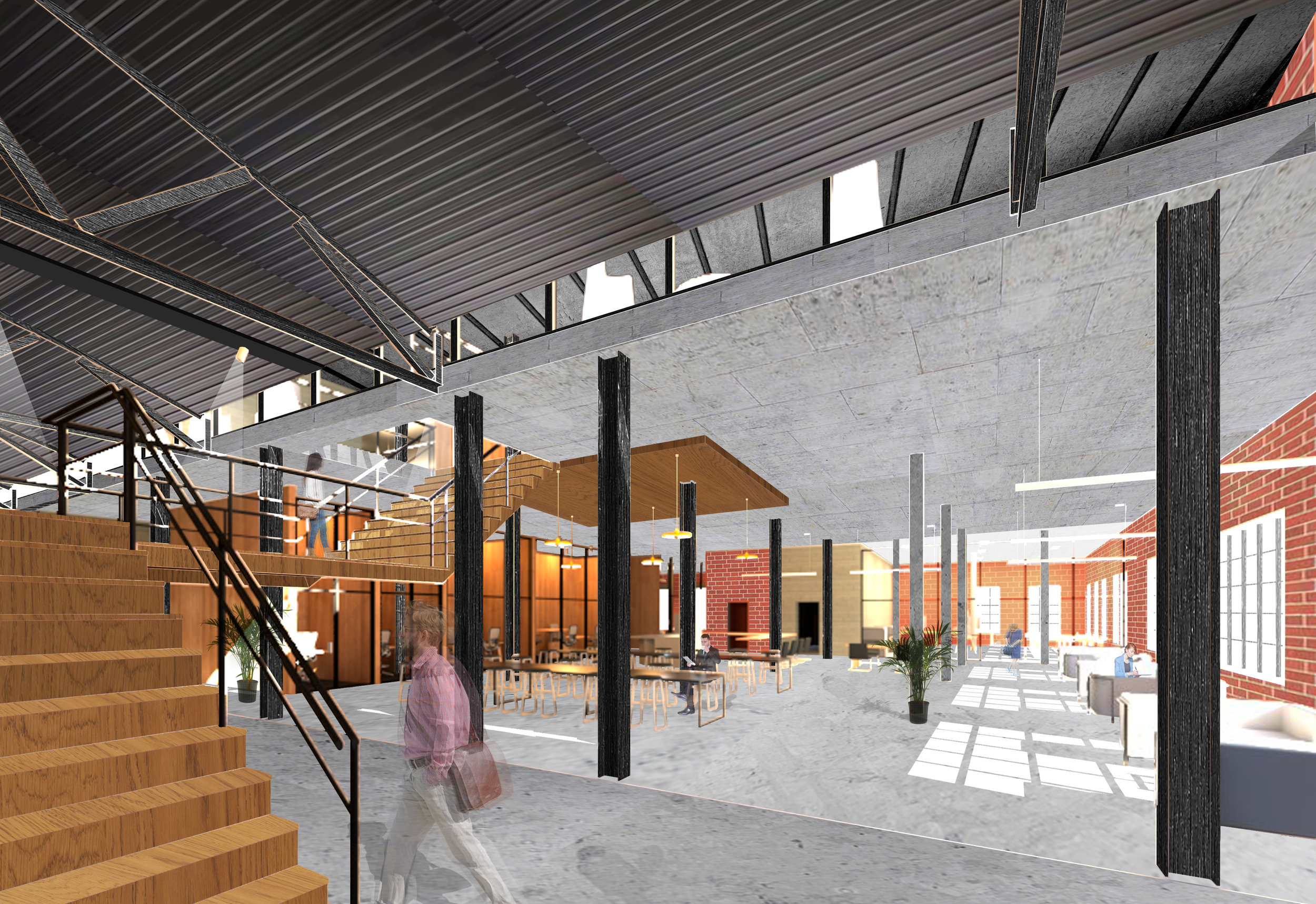
VT Interdisciplinary Health and Design Research Center
Considering the local zoning and building planning, I use cubic organized space into the whole space planning. My concept is passageway which could lead visitors a clear direction in different parts of the whole space. To plan the whole space by combining all collaborative areas, art space, offices, and conference rooms together, but still separated these spaces. Also concerning history of industrial development in Roanoke, I apply more industrial style into the interior design which is connected to the outside looking of the building. Not only industrial styled furnishing, but space should also include biophilic design such as indoor plants which relates to the local environment.










